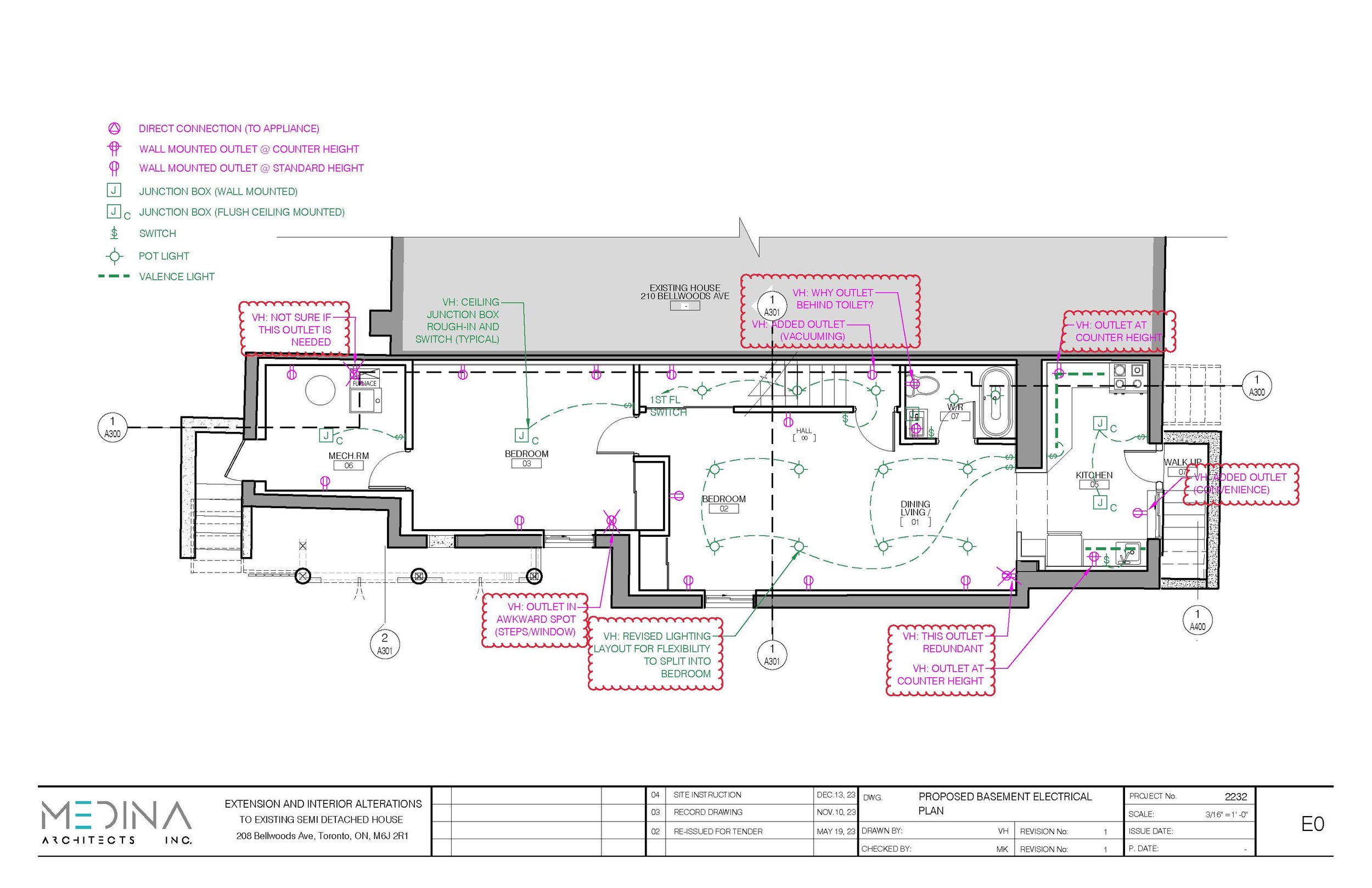Project Type: Residential
Area: 2,100 ft²
Project Manager: Mahmoud Kaddoura
Structural Engineer: DIOMIS Engineering Inc.
All images, drawings, and text were created myself unless otherwise noted.
Street Front Elevation (by Mahmoud Kaddoura)
In Brief:
Nestled just outside the downtown core and within the vibrant Trinity-Bellwoods neighborhood, the renovation and expansion of an early 20th-century Victorian 2-storey home aimed to bring a more comfortable, welcoming, yet intimate living space. Previously closed off from both the street and rear with a clustered interior on a narrow floor plate, a feature bay window now reaches out into public life, with the re-arrangement of the interior partitions embraces the narrow footprint by bringing a strong sense of directionality through the home.
responsibilities
Periodic site visits for progress reviews
Exploration of interior design options with the client,
Addressing deficiencies flagged by inspector during construction
Proposal of lighting/lighting controls, and power outlets
Working Drawings
A brief selection of working drawings produced by others, and subsequently worked on myself.






lighting & power diagrams




